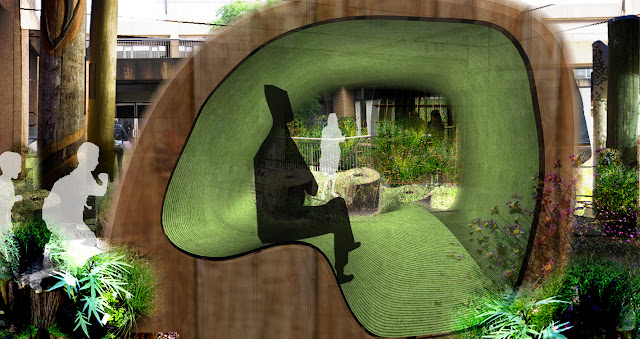Here's a list of local indigenous plants that I've selected for the healing garden project according to the environmental constraints of the site. The main selection criteria were suitability for growing in shady areas and tradition medicinal or other use. The selected plants vary from small to medium size for planting in pots and have flowers in different colours to offer a good variety for the garden. Many of them are also drought tolerant for low maintenance.
Southern Health Healing Garden
Tuesday 15 November 2011
Monday 14 November 2011
Taku Wind Chimes
An example of what a wooden wind chime would sound like. The environment in this video is of course, completely different to the Monash Medical centre courtyard space however, it's the deep, woody percussive sound which is the area of interest.
Sunday 13 November 2011
Saturday 12 November 2011
Green Wall Design Ideas
Inspired by images of stacked timber logs, here is what I have in mind for the green wall in the healing garden at the moment.

Idea #3 - Curved structure with climbers and planters
This loosens the rigidity of a rectilinear design by introducing curvilinear lines.

Here are some of my previous design idea sketches:
Idea #1 - Vertical green wall panels system
However, panel system requires built-in irrigation system, which may have high installation cost. Also, only low-profile plants can grow on such system, limiting variety of plant species.
Idea#2 - Pots in wire space-frame
Another type of green wall is stacking of horizontally placed planters, which allows plants to grow vertical, not limiting the height of growth. This also allows individualisation of pot designs. Idea #3 - Curved structure with climbers and planters
This loosens the rigidity of a rectilinear design by introducing curvilinear lines.
Timber Furniture
Some examples of timber log seats and tables, from very simple log stumps, to beautifully carved assemblies.
Friday 11 November 2011
Final Design ['escape' pods]
Design Proposal for Courtyard Space
[Escape Pods]
 |
| Diagram indicated above illustrates materiality for 'escape' pods *separatable/relocatale pods *act as a canvas for Indigenous Artist(s) * structure, source: Plaspanel *possible usage for carpet, source:Tretford |
 |
| Series of transformation for Indigenous artwork, and these 'escape' pods could be allocate elsewhere in the Medical Centre. |
 |
| continue... endless possibilities |
 |
| Interior Renderings -catching a glimpse of how would it be sitting inside the pods |
 |
| Indicating the possible location for 'escape' pods on site. Rendered perspective above illustrates the possible transformation for courtyard and a sanctuary for patients/ visitors/ workers. |
 |
| The use of umbrellas to transform the space and function as a roof covering for 'escape' pods. |
 |
| Another rendered view from 'escape' pod's perspective |
Subscribe to:
Posts (Atom)




















